Home » Project Gallery » Lakeside Tranquility
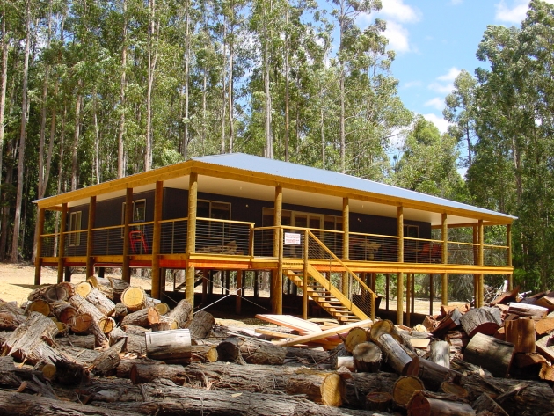
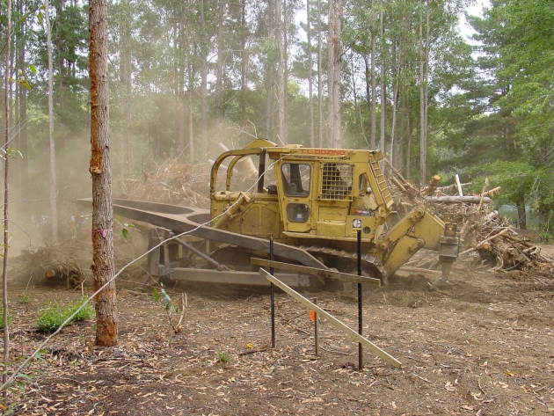
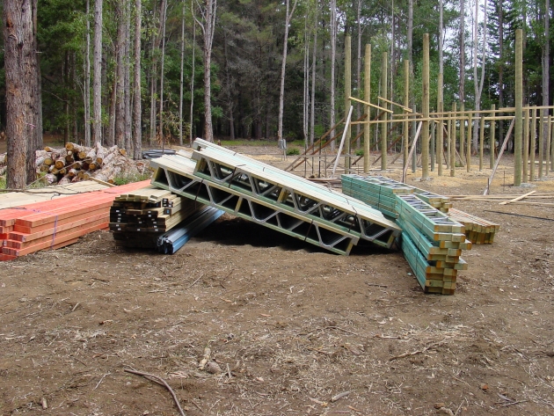
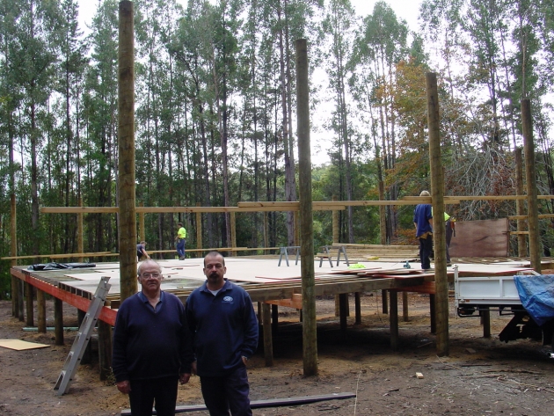


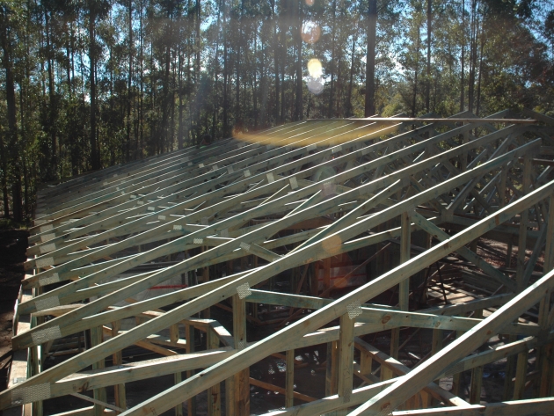

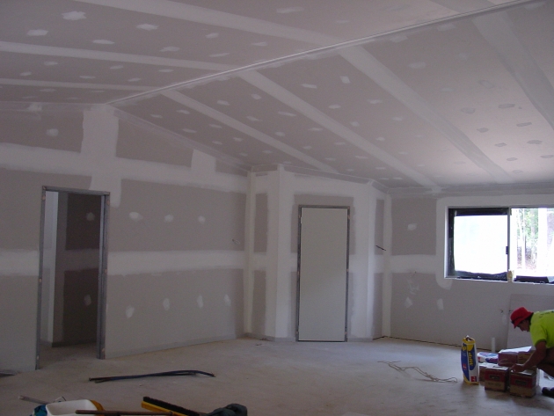
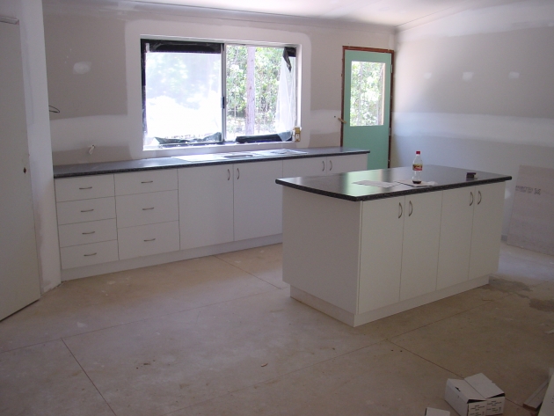
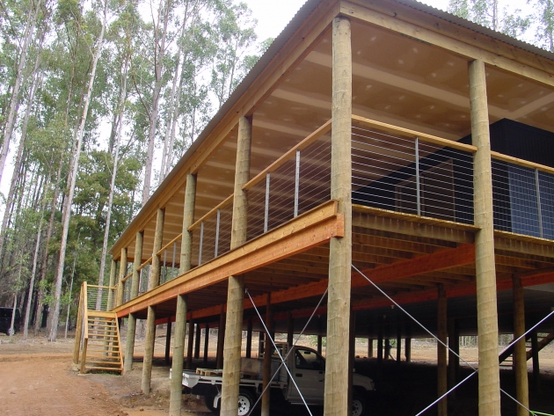
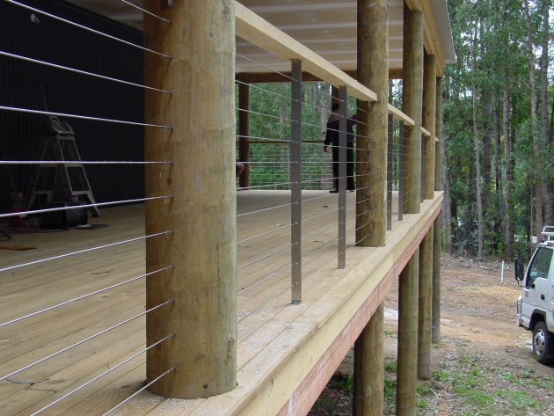
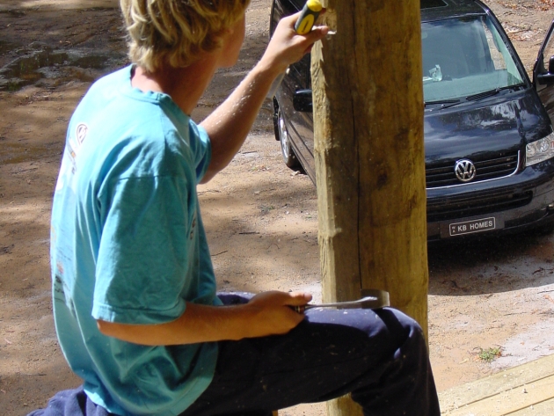
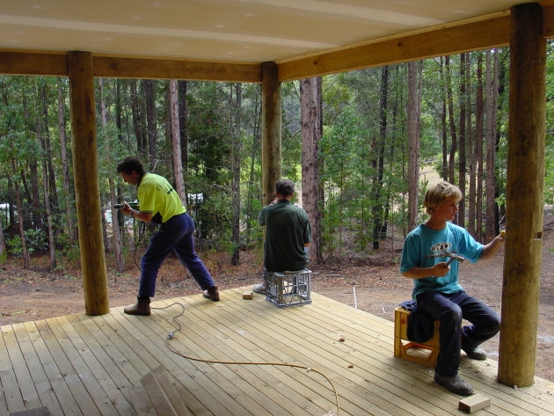

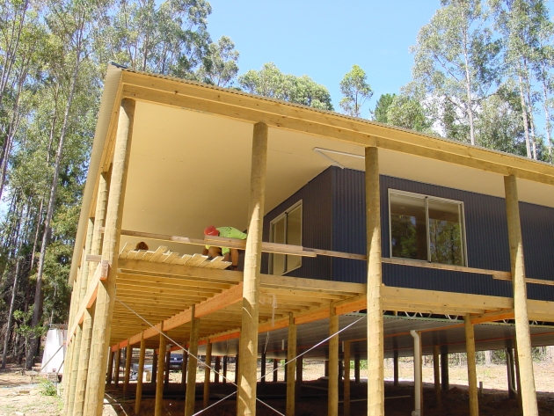
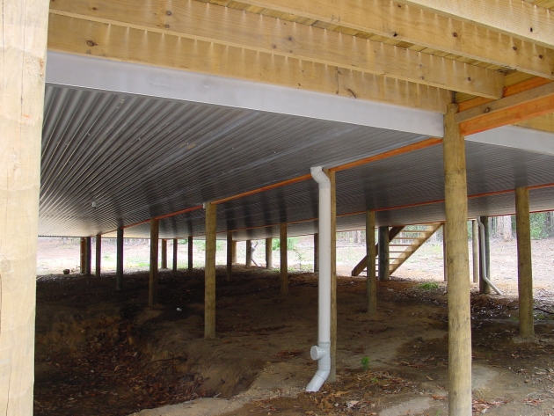
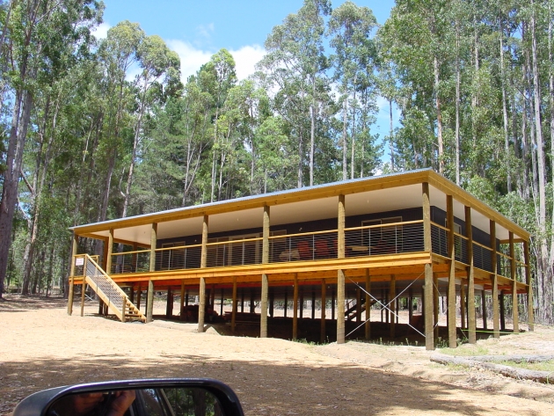
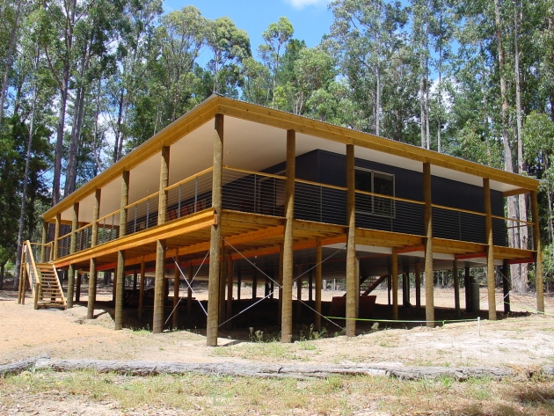
Lakeside Tranquility
This very attractive 3 bedroom, two bathroom open plan holiday home blends perfectly with its environment.
The colours and cladding chosen for this home design are suitable aesthetically and functionally.
You will note that the roof design is simple, with broad sloping faces and no gutters. The roof was designed in this way to ensure that leaves and debris don't accumulate on the roof area or gutters alleviating the risk of water damage and fire hazards.
Also the use of a large wrap around verandah provides the occupants with a large expanse of protected outdoor entertaining area. You will also note that the entire underside of the home is lined and the clients utilise a couple of bays underneath the house for parking vehicles. This was part of the initial design concept of the house.


















